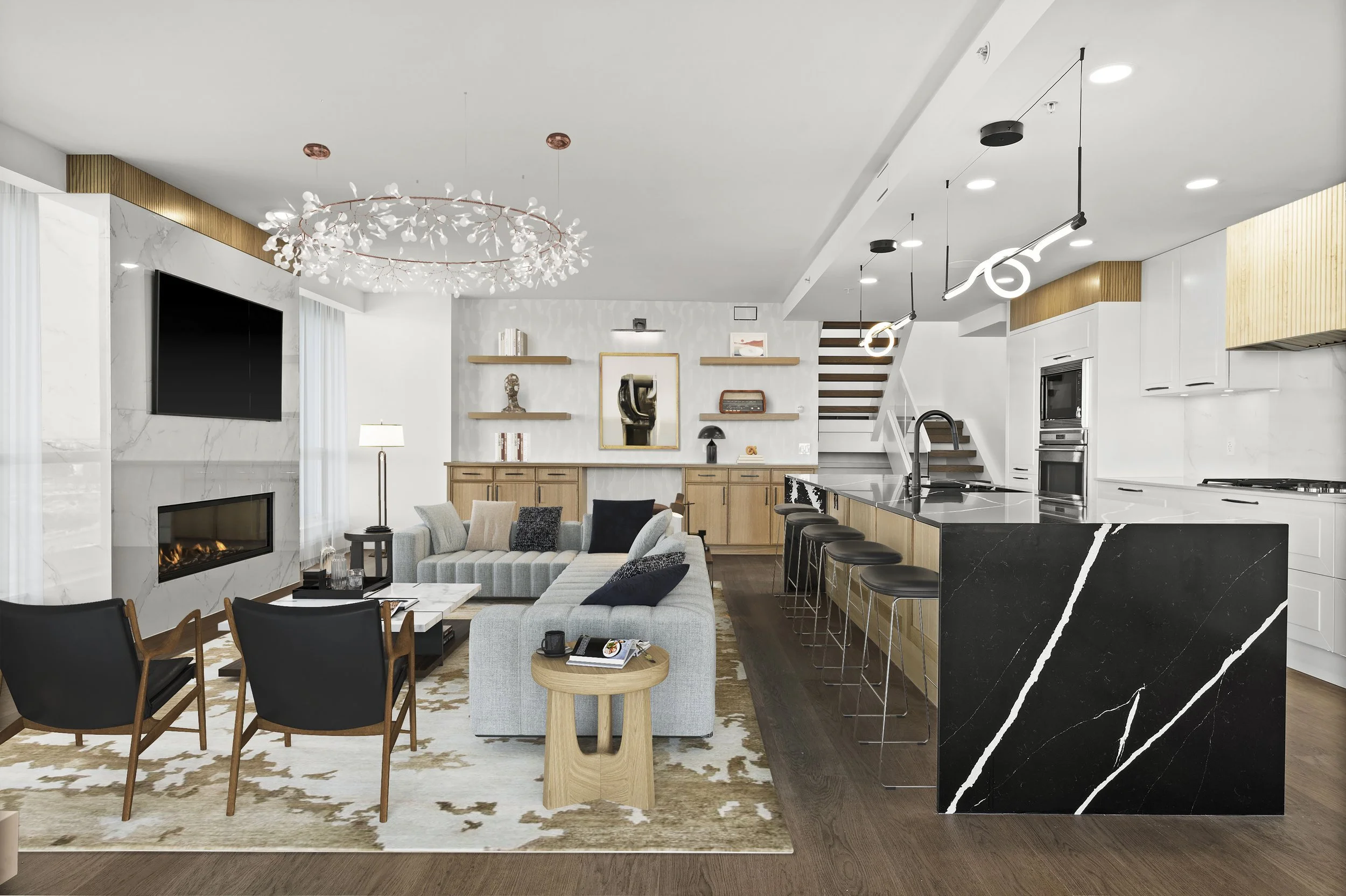How to Personalize Open-Concept Spaces for a Cohesive Look
Open-concept living has become a hallmark of modern interior design, offering a sense of spaciousness and fluidity. However, creating a space that feels both cohesive and personalized can be a challenge. Without proper planning, open layouts can feel disconnected or overwhelming. Here are expert strategies to make your open-concept space feel curated, stylish, and uniquely yours.
1. Define Zones with Purpose
Even in an open-concept home, each area should serve a distinct function. Use these techniques to create natural divisions:
- Furniture Arrangement: Position sofas, area rugs, and shelving units to subtly separate spaces like the living, dining, and kitchen areas.
- Lighting Variations: Use chandeliers, pendant lights, and table lamps to visually anchor different zones.
- Flooring Transitions: Incorporate variations in flooring materials or patterns to distinguish areas without disrupting flow.
2. Maintain a Consistent Color Palette
A cohesive color scheme ensures that your open-concept space feels unified while allowing for personalization. Consider:
- Neutral Foundations: Start with soft whites, beiges, or grays for walls and large furniture pieces.
- Accent Colors: Select 2-3 complementary shades to weave throughout the space via textiles, artwork, and accessories.
- Material Harmony: Ensure that wood tones, metals, and finishes coordinate to create a seamless transition between areas.
3. Use Statement Pieces to Personalize Each Zone
While maintaining cohesion, it’s important to inject personality into your space. Try:
- Unique Artwork: Display large-scale pieces or gallery walls that reflect your style.
- Customized Furniture: Incorporate bespoke or heirloom furniture to add a touch of individuality.
- Sculptural Decor: Include interesting vases, coffee table books, or architectural lighting for a curated feel.
4. Incorporate Multi-Functional Furniture
Open-concept spaces benefit from furniture that serves multiple purposes. Consider:
- Modular Sofas: These can adapt to different layouts and accommodate guests easily.
- Extendable Dining Tables: Perfect for both daily meals and entertaining larger groups.
- Hidden Storage Solutions: Ottomans, built-in cabinets, and sleek shelving keep clutter at bay.
5. Layer Textures for Depth and Warmth
To prevent an open-concept space from feeling too stark or uniform, mix materials and textures:
- Soft Elements: Use plush rugs, linen drapes, and velvet cushions to add warmth.
- Natural Materials: Incorporate wood, stone, and woven elements for an organic touch.
- Reflective Surfaces: Mirrors, glass, and metallics enhance light and add a sense of luxury.
6. Create Visual Continuity with Design Motifs
Repetition of specific design elements can tie the entire space together. Use:
- Matching Hardware: Keep doorknobs, cabinet pulls, and lighting fixtures within the same finish family.
- Cohesive Patterns: Carry similar prints or textures through pillows, wallpaper, and upholstery.
- Consistent Shapes: Curved furniture or angular lines can be repeated for a subtle, cohesive theme.
Final Thoughts
A well-designed open-concept space balances function, cohesion, and personalization. By defining zones, maintaining a consistent palette, layering textures, and incorporating unique decor, you can achieve a stylish, livable space that reflects your personality.
At Anderson Interiors, we specialize in creating beautifully integrated open-concept designs. Contact us today to transform your space into a harmonious yet distinctive home.
